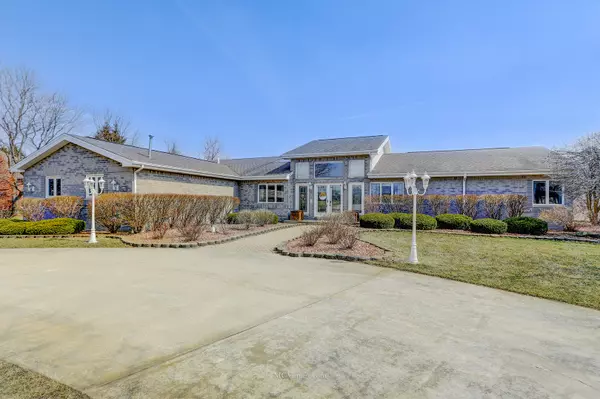For more information regarding the value of a property, please contact us for a free consultation.
9472 W Golfview Drive Frankfort, IL 60423
Want to know what your home might be worth? Contact us for a FREE valuation!

Our team is ready to help you sell your home for the highest possible price ASAP
Key Details
Sold Price $547,000
Property Type Single Family Home
Sub Type Detached Single
Listing Status Sold
Purchase Type For Sale
Square Footage 3,090 sqft
Price per Sqft $177
Subdivision Golfview Estates
MLS Listing ID 11355574
Sold Date 06/22/22
Style Ranch
Bedrooms 4
Full Baths 3
Half Baths 1
HOA Fees $25/ann
Year Built 1993
Annual Tax Amount $7,132
Tax Year 2020
Lot Size 1.750 Acres
Lot Dimensions 298 X 284 X 194 X 210
Property Description
One of a kind...4 bedroom, 3.5 bath ranch with a full finished basement on almost 2 acres. Nestled on a beautifully manicured, private lot backing to the golf course with no neighbors behind. A wide open and airy floor plan thru-out from the spacious foyer to the loft overlooking the oversized great room and family room each with vaulted ceilings and tons of natural light divided only by a 2-story, double sided, stone fireplace. The updated kitchen features french creme cabinets, granite c-tops, stainless appliances and a wonderful eating area with a custom built in bench. Plenty of room for entertaining in the formal dining room with its hardwood flooring and classic wainscoting. The conveniently located laundry/mud room boasts a built-in bench, cabinets and sink. 3 bedrooms on the main level including the large master suite complete with a walk-in closet, vaulted ceilings, hardwood flooring and its own bath featuring a separate shower and sunken tub plus access to the outdoor deck. The mostly finished basement provides tons of extra living space complete with a 4th bedroom, full bathroom, rec room and plenty of storage space. Enjoy the 1000 square foot, maintenance free deck and hot tub in the backyard oasis flanked by a creek running along the back of the property with the golf course just beyond. Plenty of parking in the large concrete driveway plus the 2.5 car attached and heated garage. Fantastic home inside and out! Come take a look today!
Location
State IL
County Will
Community Curbs, Street Lights, Street Paved
Rooms
Basement Full
Interior
Interior Features Vaulted/Cathedral Ceilings, Skylight(s), Hardwood Floors, First Floor Bedroom, First Floor Laundry, First Floor Full Bath, Walk-In Closet(s)
Heating Natural Gas, Forced Air
Cooling Central Air
Fireplaces Number 1
Fireplaces Type Double Sided, Wood Burning, Attached Fireplace Doors/Screen, Gas Starter
Fireplace Y
Appliance Range, Microwave, Dishwasher, Refrigerator, Stainless Steel Appliance(s), Water Softener Owned
Exterior
Exterior Feature Deck, Hot Tub, Storms/Screens
Parking Features Attached
Garage Spaces 2.5
View Y/N true
Roof Type Asphalt
Building
Lot Description Golf Course Lot, Wetlands adjacent, Landscaped, Creek
Story 1 Story
Foundation Concrete Perimeter
Sewer Septic-Private
Water Private Well
New Construction false
Schools
Elementary Schools Peotone Elementary School
Middle Schools Peotone Junior High School
High Schools Peotone High School
School District 207U, 207U, 207U
Others
HOA Fee Include None
Ownership Fee Simple
Special Listing Condition None
Read Less
© 2024 Listings courtesy of MRED as distributed by MLS GRID. All Rights Reserved.
Bought with Dan Krembuszewski • Keller Williams Elite
GET MORE INFORMATION




